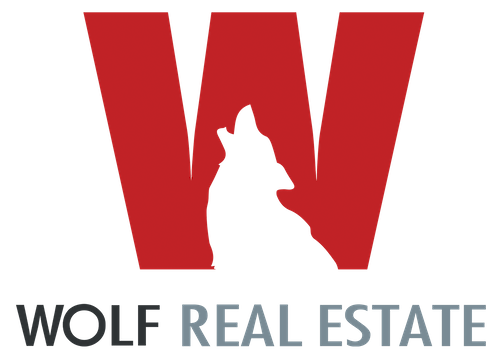Description
This beautifully maintained 2,156 sq ft home is ready for its next tenant! Featuring 4 bedrooms and 2.5 baths, the open-concept layout connects the kitchen, dining, and family room, perfect for modern living. The kitchen includes white cabinets, granite countertops, a large island, stainless steel refrigerator, and an LG washer/dryer.
Upstairs, the spacious primary suite offers a walk-in shower, dual vanity, and a large walk-in closet, with 3 additional bedrooms, all with walk-in closets. A cozy nook at the top of the stairs provides extra space.
The home includes a 2-car garage, blinds on all windows, and a private fenced backyard. Community amenities include a pool, playground, and skate park.
Address: 121 Wonderful Life WAY, Jarrell TX 76537
City: Jarrell
Area: Bailey Park Ph 3
State/County: Williamson
Zip: 76537
Country: United States
Open In Google Maps
Property Id : 61225
Price: $ 1,945
Property Size: 2,156 ft2
Property Lot Size: 0 ft2
Bedrooms: 4
Bathrooms: 2.5
Accessibility Features: None
Bathrooms Full: 2
Bathrooms Half: 1
Cooling: Central Air,Zoned
Covered Spaces: 2
Direction Faces: NW
Elementary School: Jarrell
Fencing: Back Yard,Fenced,Wood
Fireplaces Total: 0
Flooring: Carpet,Vinyl
Foundation Details: Slab
Garage Spaces: 2
Heating: Central
High School: Jarrell
High School District: Jarrell ISD
Lease Term: 12 Months
Levels: Two
List Agent Full Name: Annette Montgomery
Listing Contract Date: 2024-10-09
ListingId: 5389675
Living Area Source: Public Records
Lot Features: Back Yard,Cul-De-Sac,Curbs,Front Yard,Interior Lot,Level,Pie Shaped Lot,Public Maintained Road,Trees-Sparse
Lot Size Area: 0.1558
Lot Size Square Feet: 6786.65
MLS Area Major: JA
Middle Or Junior School: Jarrell
Other Structures: None
Parcel Number: 111310030L0015
Parking Features: Attached,Door-Single,Driveway,Garage,Garage Door Opener,Garage Faces Front,Kitchen Level
Pool Features: None
Roof: Composition,Shingle
Year Built: 2021
Outdoor Details
Garage Attached
Other Features
Dishwasher
Disposal
Double Vanity
Eat-in Kitchen
Electric Range
Electrical Utility Available
Entrance Foyer
Exterior Steps
Free-Standing Electric Range
Granite Counters
Has Garage
Home Owners Association
Interior Steps
Kitchen Island
Microwave
Multiple Dining Areas
Multiple Living Areas
Open Floorplan
Pantry
Plumbed For Ice Maker
Property Attached
Refrigerator
Walk-In Closet(s)
Washer/Dryer
$ 9.97
per month- Principal and Interest
- Property Tax
- HOA fee
$ 7.54






