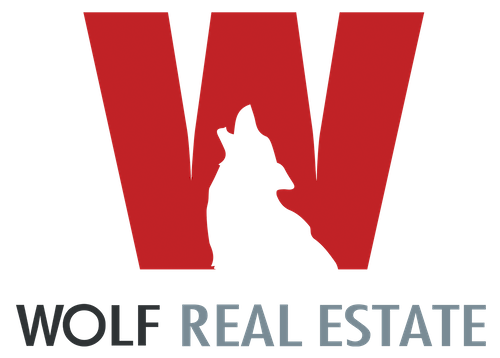Description
Charming 3-Bedroom Home in Mason Creek – Great Starter or Investment Opportunity!
Welcome to this inviting 3-bedroom, 2-bath home nestled in the established Mason Creek subdivision. Thoughtfully designed for comfort and functionality, this home offers a cozy layout that’s easy to make your own. The spacious living room features a gas fireplace, creating a warm focal point for relaxing or entertaining. The kitchen and dining area flow together seamlessly, offering plenty of cabinet space and natural light. The primary suite includes a double vanity with generous storage, a shower/tub combo, and a walk-in closet in addition to the bedroom’s standard closet—perfect for extra space and organization.
The garage has been converted into additional living space, ideal for a playroom, home office, or hobby area, and can easily be returned to a standard garage if desired. Outside, you’ll find a private backyard with room for gardening, pets, or weekend barbecues. Conveniently located near shopping, dining, and major roadways, this home is a fantastic option for first-time buyers or investors looking for steady rental potential.
- Principal and Interest
- Property Tax
- HOA fee









