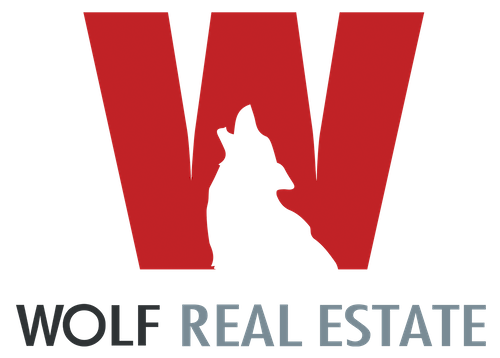Description
** 1% Lender credit with preferred lender**
Welcome to 236 Diamondback Dr, a stunning modern home in the highly sought-after Wolf Ranch neighborhood of Georgetown, TX. This spacious 4-bedroom, 3-bathroom home blends contemporary design with comfortable living, perfect for families and entertainers alike. Inside, an open-concept layout is filled with natural light and sophisticated finishes. The gourmet kitchen features floor-to-ceiling cabinetry, a large center island, and stainless steel appliances—seamlessly connecting to the dining and living areas. The primary suite is a relaxing retreat with large windows, a spa-inspired en-suite bath with a walk-in shower, soaking tub, dual vanities, and a generous walk-in closet. Upstairs, spacious secondary bedrooms and a versatile loft offer plenty of room for guests, a home office, or a playroom. The covered patio is perfect for outdoor entertaining. No neighbors directly behind, this property offers serene views and a rare sense of seclusion. Located in Wolf Ranch, residents enjoy resort-style amenities, parks, walking trails, and proximity to shopping, dining, and top-rated schools. Don’t miss your chance to make this modern gem your forever home!
- Principal and Interest
- Property Tax
- HOA fee









