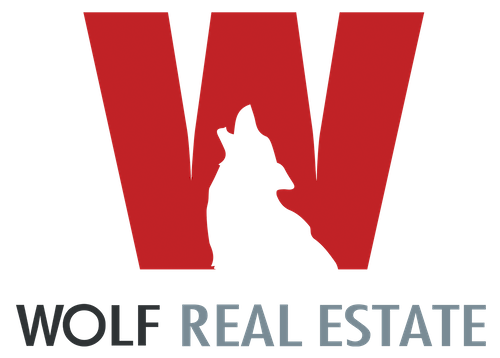Description
Step into modern comfort and timeless style with this stunning 5-bedroom, 3.5-bath home, perfectly situated in the sought-after Sonterra community! Thoughtfully laid out for both comfort and functionality, this home offers two spacious living areas and an open-concept floor plan that seamlessly connects the kitchen and main living room — perfect for entertaining or everyday living. The primary suite is conveniently located on the main floor and features two generous walk-in closets and a private ensuite bath. Upstairs, you’ll find additional bedrooms, bathrooms, and a second living area ideal for a media room, playroom, or home office. Enjoy the large backyard, offering plenty of room for outdoor gatherings or play, and appreciate the added efficiency of solar panels on the roof. The two-car garage includes an extra bump-out for additional storage or workspace, and designated guest parking sits just to the left of the home for easy convenience. Located in Sonterra, residents enjoy a vibrant community with two pools, sports courts, walking and running trails, and a playground — perfect for staying active and connected with neighbors. To top it off, this popular Tyler floor plan is no longer being offered — making this home a rare find!
- Principal and Interest
- Property Tax
- HOA fee
- Private Mortgage Insurance









