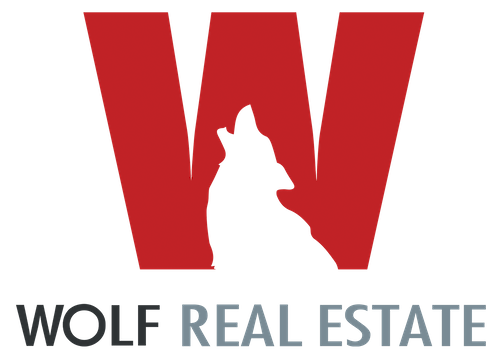Description
Charming 2 Bed, 2 Bath Condo in Downtown Georgetown. This modern 2-bed, 2-bath condo in charming Downtown Georgetown offers a prime location, just blocks from the Square. Built in the 1990s, it boasts modern construction and a 2-car garage. Key Features: Location: Steps from Downtown Georgetown Square, this condo provides the perfect blend of modern comfort and historic charm. Spacious Primary Bedroom: The primary bedroom features French doors to a private patio, an en suite bath, and a walk-in closet. Laundry Convenience: Washer and dryer are provided in the garage for added convenience. Galley-Style Kitchen: Equipped with all appliances, including a fridge, electric range, dishwasher, and microwave. Two-Car Garage: Say goodbye to street parking with your own 2-car garage. Nearby Attractions: San Gabriel Park Bark Park Historic Downtown Georgetown Square Courthouse Southwestern University Requirements: Stable employment and a credit score of 650 or above are required. One pet under 25# is acceptable. Don’t miss this chance to live in the heart of Georgetown! Schedule a viewing today!
- Principal and Interest
- Property Tax
- HOA fee









