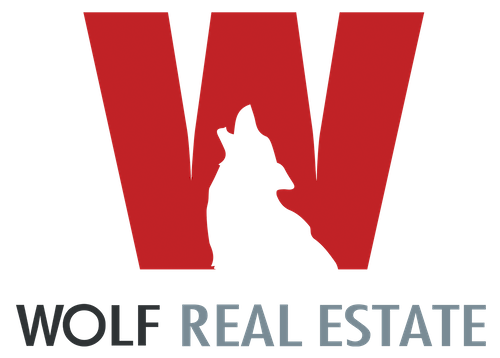Description
Experience luxury living in the highly sought-after Village Commons community in Georgetown, Texas! This stunning 6-bedroom, 5-bath home combines thoughtful design, comfort, and modern upgrades throughout. The spacious layout features two living areas, two dining rooms, a media room, and an open-concept kitchen overlooking the main living room — perfect for entertaining or everyday living. The chef’s kitchen is equipped with a gas cooktop, and walk-in pantry. The living room offers a cozy fireplace framed by custom built-ins with added shelving and storage, creating both warmth and style.
The primary suite, conveniently located on the main floor, provides a peaceful retreat with a soaking tub, walk-in shower, dual vanities, and an expansive walk-in closet. An additional bedroom and full bath downstairs are perfect for guests or multi-generational living. Upstairs, you’ll find generous bedrooms, full bathrooms, and a spacious media room for movie nights or game days.
Recent updates include a roof (2022) and Cali Longboard flooring throughout — no carpet anywhere!
Located within walking distance to McCoy Elementary, Village Commons offers a true sense of community with amenities including a playground, walking/jogging trails and cluster mailboxes. Enjoy easy access to Shell Road, 195, and Williams Drive with H-E-B, Starbucks, shopping, and dining just minutes away. This home perfectly blends luxury, location, and lifestyle in one of Georgetown’s most desirable neighborhoods!
- Principal and Interest
- Property Tax
- HOA fee









