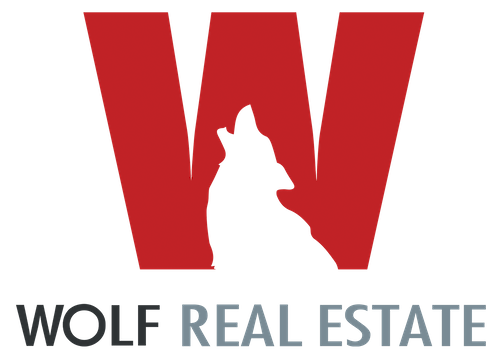Description
Welcome to this charming two-story home located in the desirable Oaks of San Gabriel community. Boasting 4 bedrooms and 2.5 bathrooms, this residence combines comfort, style, and convenience, making it the perfect place to call home. As you step inside, you’ll be greeted by an open-concept floor plan that seamlessly connects the kitchen and living room, creating an ideal space for entertaining and family gatherings. The kitchen is well-appointed with modern appliances, ample counter space, and a breakfast bar, perfect for casual dining. The main level features the primary suite, a true retreat with a spacious walk-in closet and a luxurious bathroom complete with a walk-in shower and double vanity. Additionally, there is a convenient half bathroom on the main floor, ensuring guests do not need to access the primary suite.Upstairs, you’ll find an additional living area or open media room, offering flexible space for a home office, playroom, or entertainment center. The three generously-sized bedrooms provide plenty of space for family members or guests, and a full bathroom serves the upper level. The Oaks of San Gabriel community offers exceptional amenities, including a resort-style pool for relaxing on warm days and over 7 miles of scenic walking trails for outdoor enthusiasts. Enjoy fishing in the community river or explore the nearby Bar W shopping area, which features an HEB grocery store, various restaurants, and gym options. With easy access to I-35 and Ronald Reagan Boulevard, commuting and travel are a breeze. This home provides the perfect blend of tranquility and convenience, making it an excellent choice for anyone looking to enjoy the best of what the Oaks of San Gabriel has to offer. Don’t miss the opportunity to make this beautiful house your new home!
- Principal and Interest
- Property Tax
- HOA fee









