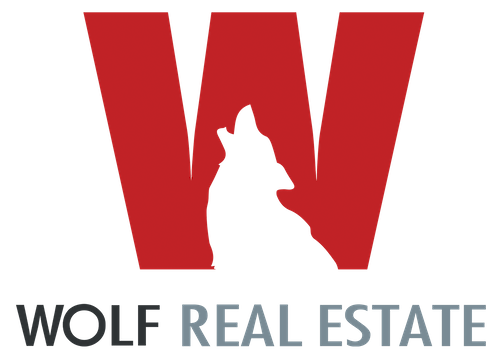Description
We are in multiple offers, please submit highest and best by Wednesday 3/26 7pm. Welcome to this stunning, fully remodeled home in the heart of Belton, TX! Situated on a spacious half-acre lot, this 4-bedroom, 3-bathroom home offers modern elegance, thoughtful upgrades, and an unbeatable location.
Step inside to discover an inviting open floor plan with a chef’s dream kitchen featuring ample storage, a pot filler, and premium finishes like a drink cooler or wine cooler- perfect for cooking and entertaining. Two of the bedrooms are en-suite, providing private retreats for family or guests, plus a versatile flex room that can serve as an office or an additional guest room.
Outside, you’ll find plenty of parking options with a two-car garage and a covered carport. Tons of storage with a shed an additional workshop. Plus you’ll find an outdoor fireplace for grilling or enjoying a fire on a chilly evening. Enjoy the convenience of easy access to I-35, as well as proximity to downtown Belton’s shopping, dining, and Mary Hardin-Baylor University. Also just a short 15 minute drive to Lake Belton. This beautifully updated home offers both comfort and convenience—don’t miss your chance to make it yours!
- Principal and Interest
- Property Tax
- HOA fee
